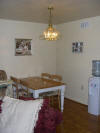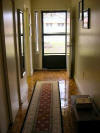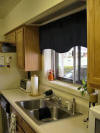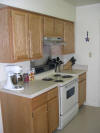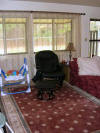Columbus AFB Housing | Laughlin AFB Housing | Vance AFB Housing | Spouse Forum
Columbus AFB Family Housing
These are typical examples of on-base family housing at Columbus AFB for UPT students’ families. There are 3 and 4 bedroom duplex homes with various floor plans. The three bedroom units are approximately 1350 square feet in size. Some back yards are fenced in – if your home does not have a fence, you may put up a back-yard fence without the Housing Office approval. All units have a single covered car port. The carports are located on opposite ends of the duplex, each unit shares a common wall in the middle.
None of the duplex units have any carpet whatsoever. All of the floors are wood with the exception of the kitchen and laundry room which have linoleum floors; the bathrooms have tiled floors. The linoleum can be replaced by you upon approval, and you can cut carpet to lay down if you like. The units have a substantial amount of closet space and a storage room outside as well. All of the units have fairly large grass yards and may or may not be fenced. Duplex units all have a refrigerator, stove and dishwasher. You have to provide a washer/dryer and microwave. If you live on base, all utilities (water, electric, trash pickup) are free. There are two playgrounds in the neighborhood and one playground outside of the neighborhood.
The waiting list for family housing is about one week long, at the most. Many are on the list for only a few days. To get on the waiting list, you must contact the Housing Office:
Columbus Air Force Base Housing Office
(662) 434-7278
DSN: 742-7278
Fax DSN: 742-7275
TLF DSNL DSN 742-2548
TLF Comm: (662) 434-2548.
Columbus AFB Unaccompanied Officer Dorms
The dorms have a combo living/bedroom that contained a double-size bed, a few lamps, nightstand with at least one drawer, recliner, small table with 2 chairs, desk with a table on wheels underneath, tv stand, and unit that had 3 shelves on the top and drawers underneath. The bed also had drawers under it. In the very small kitchen was a fridge, microwave built in above the stove, stovetop and oven (less than full size), sink, and dishwasher (the older dorms do not have a dishwasher). Plus a fair amount of drawers and cabinet space and space above the cabinets to put all those assignment night glasses everyone collects. There is a walk-in closet that is decent size. The bathroom had a standup shower, medicine cabinet, and storage space under the sink.
All the buildings are two-story, and you enter each room (which has two windows) from outside. Laundry for him was in the building next door (washing and drying is free but you need your own detergent) that also had a pool table, tv, and study area. The buildings are close to the flight line so it can get quite loud. However, they are also a short walk from the O-Club.









